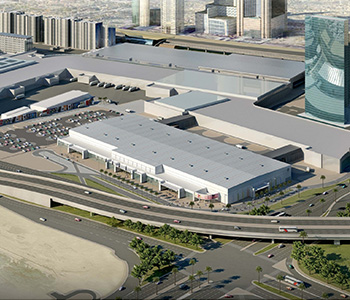DUBAI WORLD TRADE CENTRE NEW HALLS EXPANSION

PROJECT DATA
Contract value: AED 56 million
Contract duration: 6 months
Client: Dubai World Trade Centre
Consultant: Dar Al Handasah
Main contractor: Khansaheb
Completion date: July 2016
The project is located adjacent to the Za’abeel Halls. With a plot area of 44,510 m², the project includes two standard halls and one sub-dividable supporting hall with adequate supporting amenities for functions and infrastructure works, two connecting halls with retractable walls and a permanent roof that links the new project to Za’abeel Halls 1 and 2. A concourse provides access to the standard halls and the supporting multi-purpose hall.
The total built-up area for this project is 306,000 sq. ft. and the total electrical load is of 7100 kW. The overall project is aiming to achieve the US Green Building Council (USGBC) LEED gold certificate.
The scope of work includes:
Fire Fighting
- Fire pump x 1 - diesel & electric pump of capacity 1000 GPM @ 12 bars
- RCC fire water tank x 1 of capacity 60,000 US gallons
- Sprinkler x 3000
- Alarm check valve x 2
- 21/2” landing valve with 30m long hose x 3
- 11/2” hose rack with 30m long hose x 28
- Pre-action valve x 29
- Deluge valve x 2
- Dry barrel fire hydrant x 8
- 6kg DCP & 5kg CO2 fire extinguisher set x 28
- Gas flooding system x 5
Fire Alarm System
- Fire alarm control panel x 2
- Computer with printer x 1
- Photo electric smoke detector x 301
- Duct smoke detector x 44
- Laser type smoke detector x 243
- Heat detector x 7
- Multi sensor detector x 94
- Strobe x 132
Emergency Lighting System
- Central battery panel x 9
- Computer with printer x 1
- Emergency light x 287
- Exit light x 115
